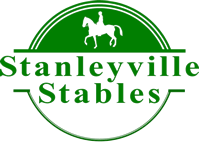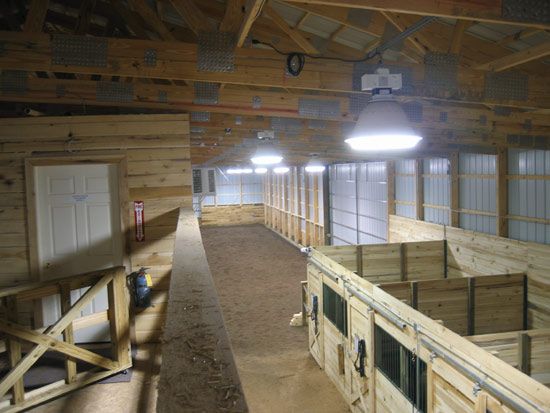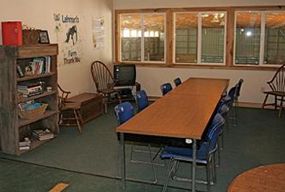Its main barn includes thirteen (13) 12′ x 12′ box stalls, 4 pony stalls that measure 10′ x 12′, cross ties in aisles, a large 235-sq. ft. walk-through tack room that can be accessed easily from either aisle, and a wash bay, complete with cross ties, hot/cold water, and overhead lighting.
The main barn’s 2nd story acts as a hay loft with an electric elevator on a sliding track, and a heated/air conditioned lounge with viewing windows, having a view over the inside arena, restroom, and private office.
Each of the 17 stalls has individual electric hook-ups for fans and heated water buckets.
The 235-sq.-ft. tack room features 30 saddle racks, 19 bridle racks and a small closet.
The second story of the main barn holds a hay loft equipped with an electric elevator on a sliding track. Also on that floor is a heated/cooled lounge with viewing windows overlooking the indoor arena, as well as a private office and restroom facilities.





